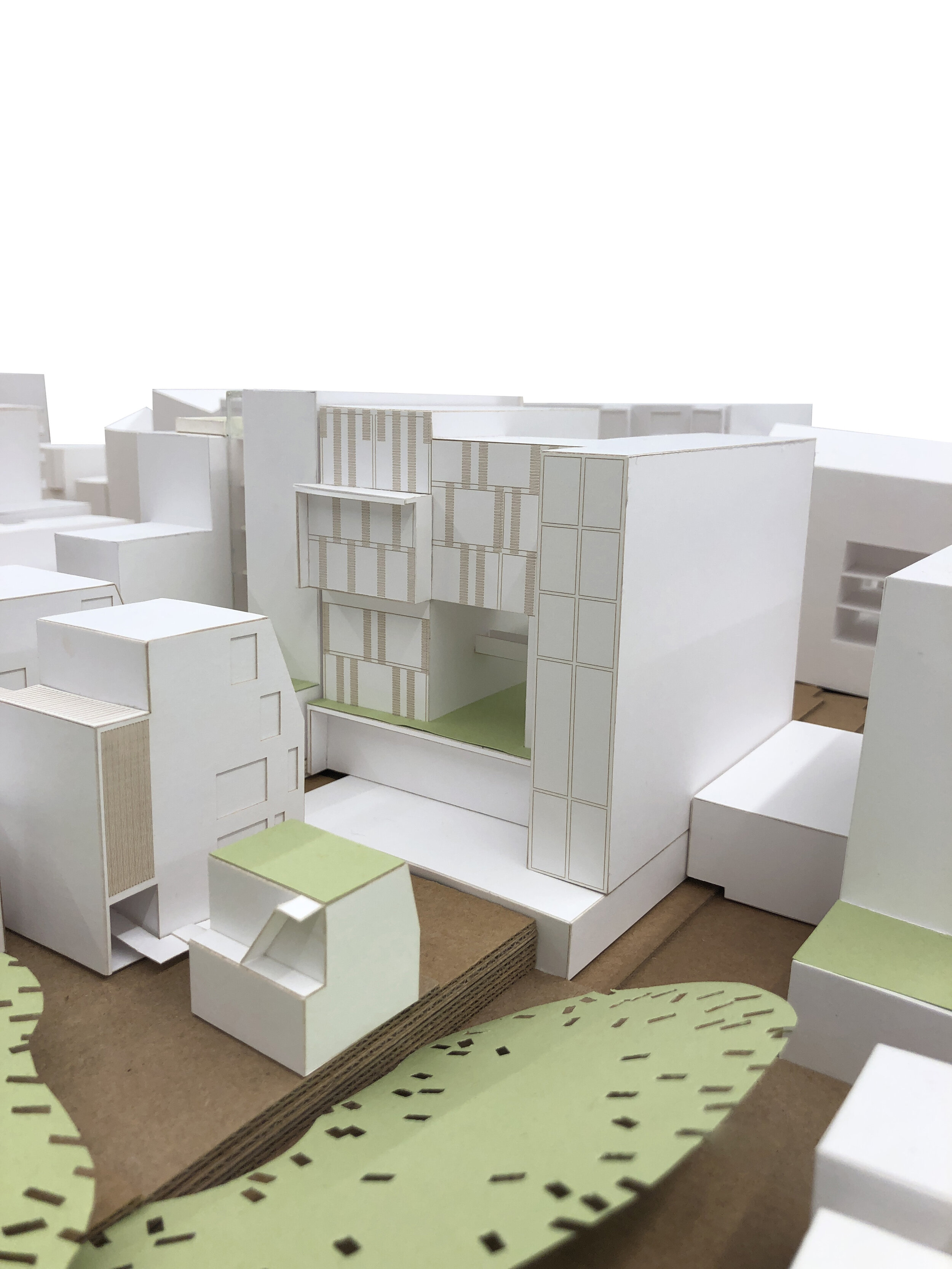TWO WAY HOUSING
design narrative
Located in-between two buildings in a mostly single family residential neighborhood of San Francisco, the Outer Sunset District has relatively low density. As a response to the housing shortage in San Francisco, this studio explored the possibility of introducing more density into the neighborhood. Starting with a massing as a climatic response, two voids were carved out (one vertical, and one horizontal), to allow for sunlight and ventilation. Further extending the left (west)massing out, this protected the courtyard space from the West wind creating a wind block sun filled elevated park. Split between two towers, more diversity was introduced into the neighborhood. The left tower accommodates for co-living while the right tower is more family oriented. Micro-communities within the building allows for a deepened connection with other residents. The circulation connecting the towers together acts as communal space dissolving the boundaries of the two programs.
Proposed Mid-Block Building Front Elevation
Proposed Mid-Block Back Perspective
Studio collective site model depicting existing conditions.
Studio collective site model showing proposed densified intervention.







